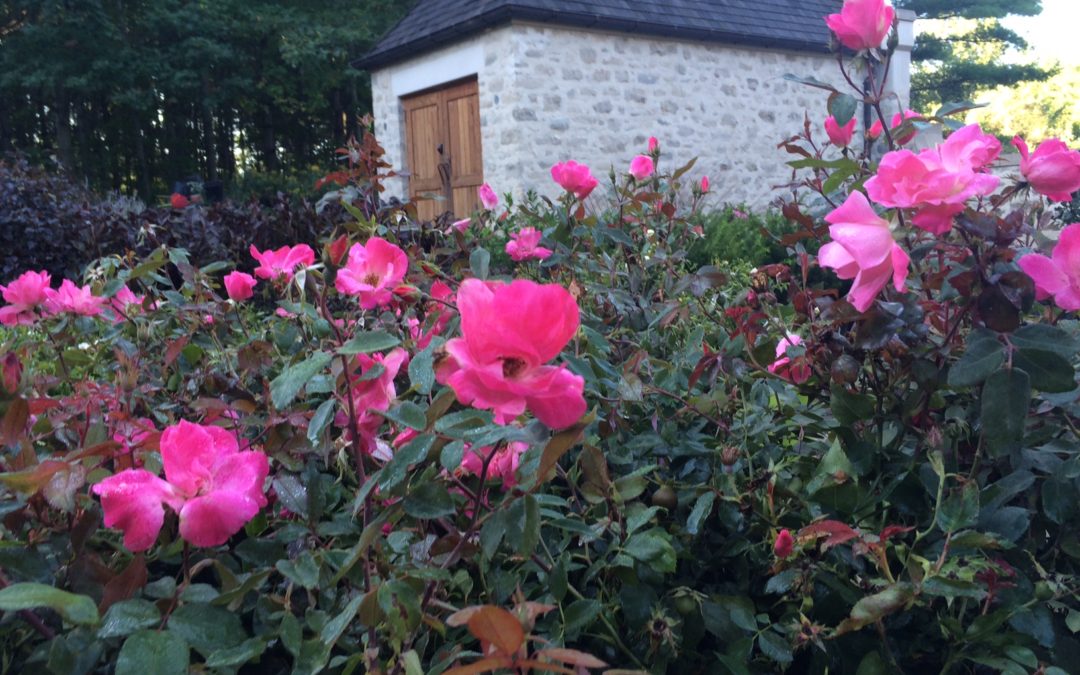 In 2016 we had an amazing opportunity to renovate and improve the landscape surrounding a beautiful French-inspired family home near Cambridge, Ontario. The already stunning property sits amongst a forest of trees that used to be a nursery. The beautiful French country stone work and architecture of the home was easy inspiration for the landscaping and planting that was chosen. There were three main areas that were transformed: the front of the home, the vegetable garden area and rear of the home.
In 2016 we had an amazing opportunity to renovate and improve the landscape surrounding a beautiful French-inspired family home near Cambridge, Ontario. The already stunning property sits amongst a forest of trees that used to be a nursery. The beautiful French country stone work and architecture of the home was easy inspiration for the landscaping and planting that was chosen. There were three main areas that were transformed: the front of the home, the vegetable garden area and rear of the home.
The front of the home already had an outstanding presence but was not really working for the clients. It was overgrown and did not really direct visitors to the front entrance. D.A Gracey created a front parking area for guests. New stone walls were used to create a welcoming entrance feature. The stone walls also helped to ground the house a little more and establish it within its woodland setting. The parking area was surrounded by mass plantings. Existing plant material was reused whenever possible as well as adding additional plants. The plants chosen were selected so their bloom time coincided with the time of the year that the clients were there to enjoy them.
A park-like setting was created with sod and pachysandra under the tall canopy of existing conifers. 5400 Pachysandra groundcover plants were planted to create a lush evergreen carpet that meets the sod. It was tedious planting work though in the end the beautiful look justified the pain. Curling around to the side where the everyday family parking was located; we created planting that softened the hard pavement of the driveway while blending it into the surrounding forest. This was created with sweeps of perennial wildflowers, and native trees such as Sumac and Dogwood.
To enter the vegetable garden at the rear of the house, you first pass through an entrance garden that mimics a courtyard as it is walled in by a stone wall and a stone potting shed. You then walk through a wood gate that is set in the wall attached to the potting shed. Roses and other perennials were used in mass to create a welcoming entrance, and soften the parking area. The vegetable garden itself was not complete. Pea stone pathways edged in coursing stone were constructed to walk around the vegetable beds. Organic and pesticide free soils were used to provide optimum growing conditions. A small seating area was flanked in Lavender for a tranquil experience. The need for fruit trees in a small space was solved by using espalier trees. One grafted apple tree that provides six different varieties of apples, and one pear that carries four varieties were used. Planting beds were provided for herbs, fruiting shrubs and annual vegetables.
The rear of the home has a stunning covered porch that looks out over the country setting with a beautiful valley and forest backdrop. Owen Sound flagstone was used to create the pathways to the lounge and dining areas. The planting was chosen to mimic French country elegance. This was done with rows of Boxwood, lines of Lavender and swathes of beautiful roses in the homeowner’s favourite colours. More perennials were used around the dining area, again in mass plantings. The farther the planting got away from the house the more fluid, and organic the planting became. Beyond the dining area a carpet of sod was laid to create a level, open space that could accommodate a large tent or pavilion for entertaining.
This lovely home has so many beautiful details that it takes quite awhile to walk around the whole property and take it all in. The landscape now highlights all of the unique features of the home and meets all the requirements of the clients, to ensure they enjoy their lovely property to the utmost. The overall picture of this home is beyond what fairy-tale are made of, and at D.A Gracey we really like to create fairy-tale endings.

