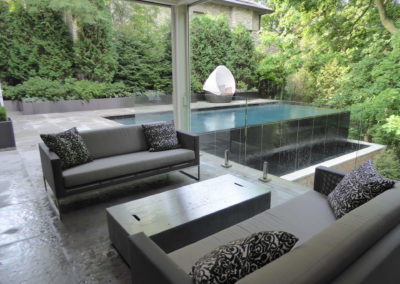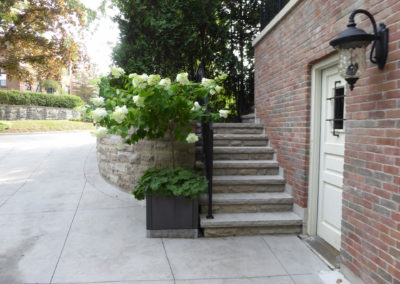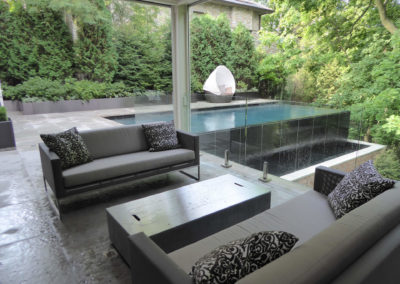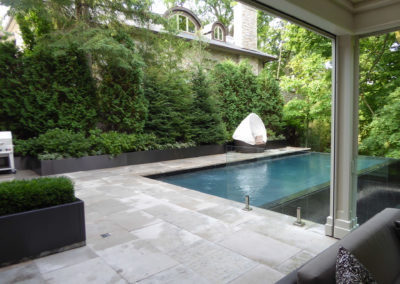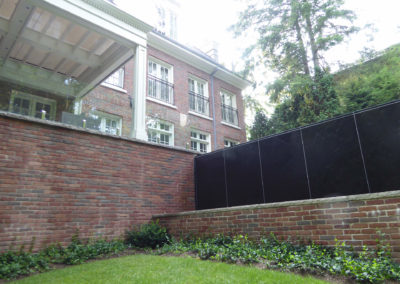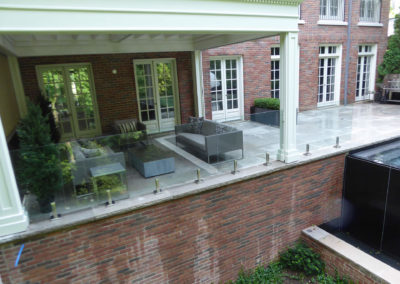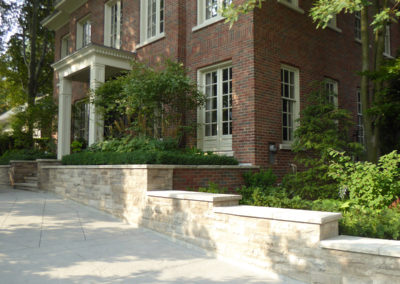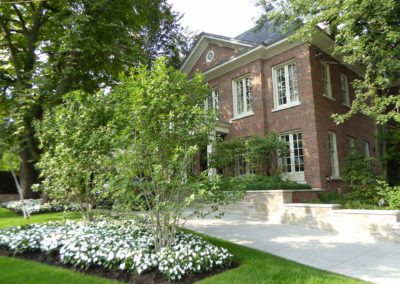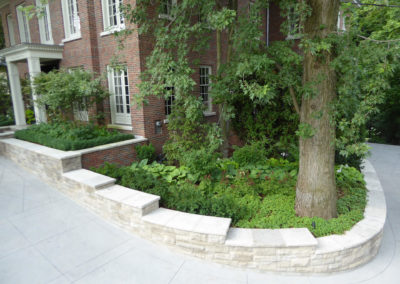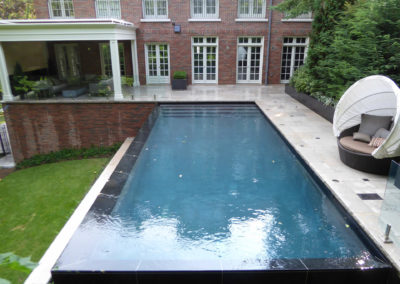ROSEDALE RAVINE CLASSIC
This exceptional residence is minutes away from the downtown Toronto core, and yet it is a quiet oasis backing onto a ravine in the Rosedale area. The house has been extensively renovated to return it to the classic style of the original Georgian design. The homeowners are regular clients who have had us landscape six of their previous houses! We knew what they wanted and that was a classic, modern design that provides privacy and an intimate setting that was perfect for their family and friends. However all this required an extensive and time-consuming permit process with the TRCA, the City of Toronto Forestry department as well as the City of Toronto Building department.
Because the front yard is a very narrow space as well as a very public space, classic and timeless saw-cut Owen Sound flagstone was used for the retaining walls that provide an area for foundation planting. These walls enhance and build upon the elegance of the red brick façade of the house, as well as provide a more formal staircase and entrance to the front door. Formal plantings of boxwood line the borders of the stone walls and enhance the formality and symmetry of the home. Serviceberry and a mix of alternate blooming perennials were planted to finish off the foundation plantings.
The heated concrete circular driveway enables easy access to a very busy Rosedale intersection. Existing and mature Chestnut trees on the boulevard provide a frame and a canopy to the landscape but also limited the scale of the planting underneath. Sod and a feature bed of annuals make that area pop with colour and draw attention to the classic front entrance. Two large timeless Magnolias were planted to offer some balance to the flanking Chestnuts and add spring flowering interest.
Much of the backyard area is part of the forested ravine and has been left in a naturalized state. The area immediately behind the house is therefore very important as the limited space needs to provide maximum impact. An existing infinity edge pool was renovated and repaired. A terrace of saw cut flagstone on concrete surrounds the pool and also forms the pool coping. Simple, custom black stainless steel planters raise the surrounding planting off the ground for impact, ease of maintenance and most importantly privacy. The planters contain large Canadian Hemlocks, White Cedars and Larch. These species were chosen for two reasons. They offered privacy from the neighbouring property and they complied with the TRCA native planting mandate. An existing concrete staircase beyond the pool was removed and the concrete terrace was extended to allow for lounging and dining areas immediately adjacent to the kitchen of the house.
The focal point of the backyard is the custom mahogany arbour that extends from the French doors at the back of the house over the terrace area. The roof and three sides have a mesh screen that can automatically fully retract, allowing either sunshine or shade, and ensuring privacy for the homeowners. The mahogany is painted white to blend in with the other trim and details of this Georgian style home. Additional stainless steel planters are positioned on the terrace and planted with simple boxwood plantings. All the planters are irrigated, as is the balance of the backyard and front yard.
The finest quality of workmanship is evident throughout all the elements of this site, and helps to ensure that the space serves its purpose as a quiet respite from the noise and activity of the city for the family.

