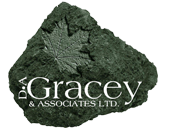Mulmur Cabin
Mulmur Cabin
This wonderful property in the hills of Mulmur has been constructed in phases over the course of several years; starting with the construction of the barn and the log house. The house was constructed under a dome to ensure no delays due to the severe winter weather. In the spring of 2005, the dome was deconstructed and sold, and the log home was unveiled. Landscaping that year included grading and sod, irrigation and perimeter tree planting for privacy. The following year saw the construction of the pool and patio area.
The pool has a beach entry of flagstone in granite. A hot tub perches at the highest level and water cascades over a series of Manitoulin stone steps into the salt water pool. The pool and patio area serve as the main outdoor entertainment area for the family. Granite walls edge the pool, Owen Sound flagstone set in concrete forms the patio and the coping for the pool, and Manitoulin stone steps connect the patio to the upper lawn area. A built-in barbeque and serving area is also constructed of granite with Owen Sound coping. A timber frame pergola anchors the outdoor kitchen and bar; which features a sink, fridge, storage, stereo and television. Underwater seating allows people in the pool access to the bar area. There is a small propane firepit in the lower patio area.
With the major elements of the home and the pool complete, the drystone retaining walls were begun. Over 1000 tons of granite bounders were moved from local farmers fields and hedgerows to form the series of walls which define the areas around the log home. They serve to anchor and age the landscape; and draw your eye to the beauty of the surrounding countryside.
The existing pond at the bottom of the hill was shallow and weedy, and over the years topsoil had contaminated it. It was enlarged, dredged, lined with clay, and engineered with an overflow system. A series of small ponds, waterfalls and connecting rivers were set into the existing hillside, with tons of granite creating watercourses and spillways. Two large pumps were set into a precast concrete pump house on the bottom of the pond to run the ponds. Over fifty spruce trees were planted along with some native shrubs and the area was seeded with a native flower mix. A sodded perimeter along the pond edge allows the homeowners access to their two favourite muskoka chairs, where they can sit in serenity and solitude.
In fact, serenity and solitude describe the intent of this entire project, and the enjoyment of the natural splendor of the surroundings.
