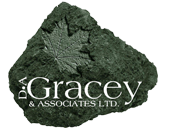Mulmer Family Retreat
Mulmer Family Retreat
The fast paced city lifestyle of this family is replaced by tranquil country life every weekend. They needed a family gathering spot that reflected their love of this slower pace of life and their enjoyment of the outdoor lifestyle, with the minimum amount of maintenance work involved.
In the first phase of construction a majestic drystone wall was constructed to create a level, protected area suitable for a new pool. Local stone with many variations in the colour and size of the stones was sourced from a nearby farm and trucked to the site. With the rolling lawn behind, and three specimen Serviceberries at the top of the wall, this creates a visually stunning focal point.
Three different short runs of Manitoulin Stone steps accommodate the changes in grade around the backsplit house and smaller versions of the drystone wall help to integrate the grades and garden beds. Simple linear plantings emphasize the clean lines of the walls and the paving.
The 16’x32’ vinyl pool was installed the following year and features a built in autocover, that rolls out and in at the touch of a button. Pool equipment is housed in the ‘chalet’, which features a half wall of stone to match the drystone wall, and windows and paint to match the house.
The paving area is constructed of Unilock Umbriano pavers, with a contrasting color used for accent banding. This project lies within the Niagara Escarpment and the allowable square footage of hard surface was limited. The design therefore had to be efficient in order to accommodate the need for a lounge area as well as a poolside dining area.
We know that we were successful in creating a great space for family and friends, as we have been invited to an outdoor barbeque that had forty or more people all enjoying the modern clean lines of the landscape within the natural country landscape.
