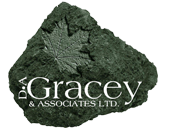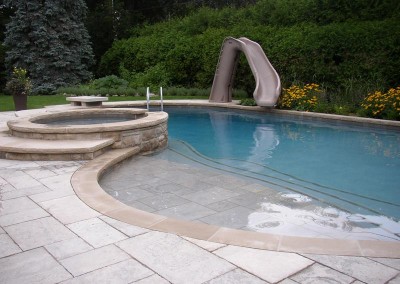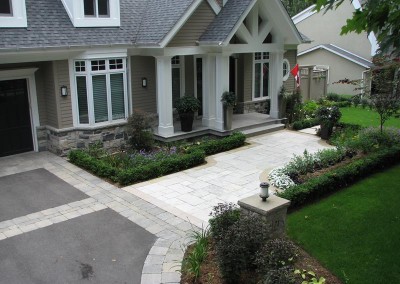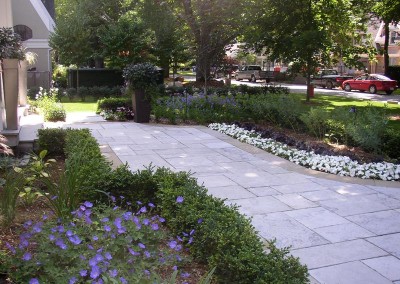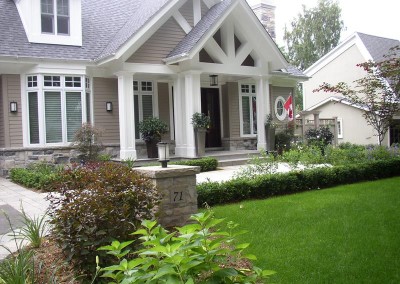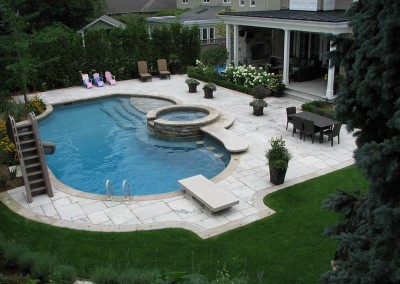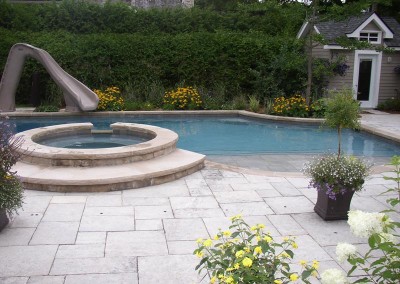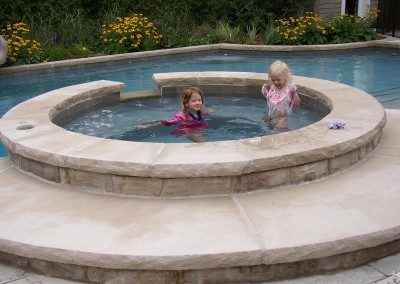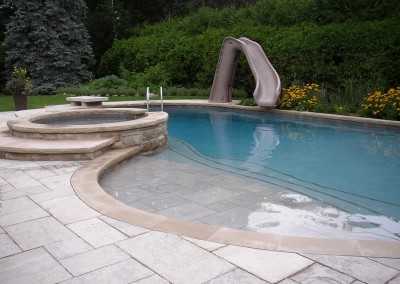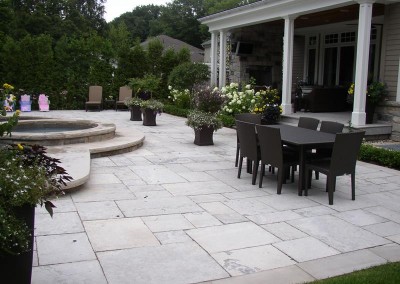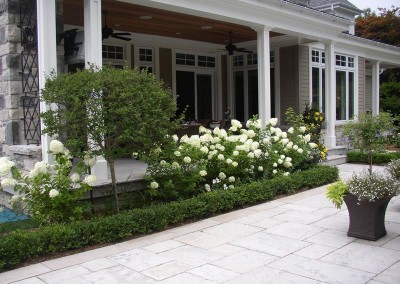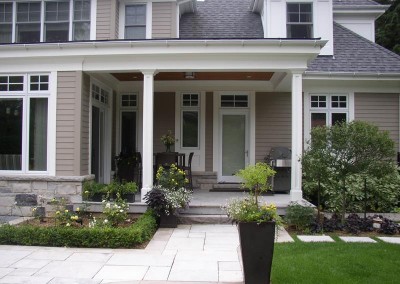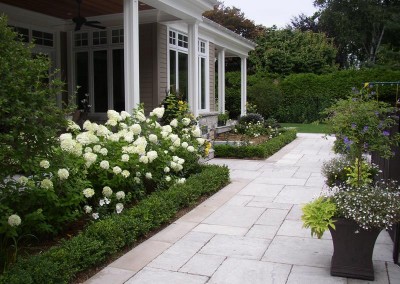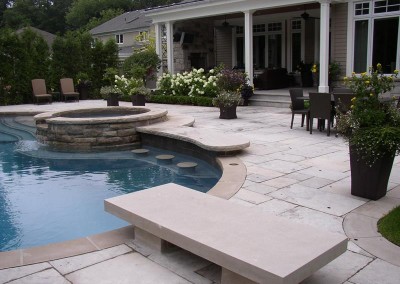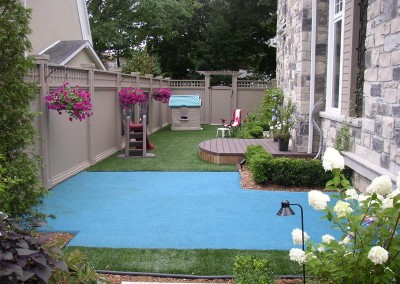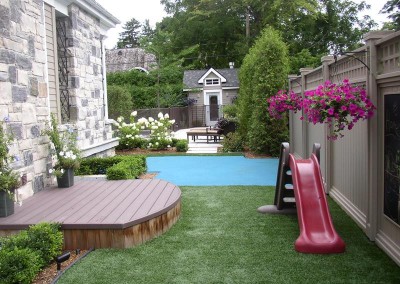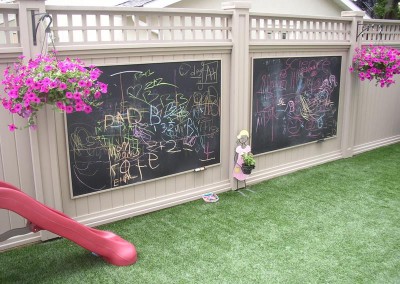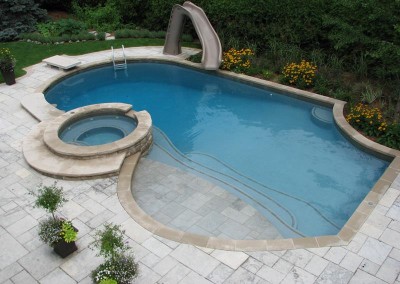Giffen Residence – 2010 Landscape Ontario: Award of Excellence
Giffen Residence – 2010
Landscape Ontario: Award of Excellence
This wonderfully designed and executed home is a stone’s throw away from Lake Ontario in Oakville. It needed a landscape to match the exterior and the interior of the home. The homeowners wanted to blur the lines between the inside and outside of their home, much like they had enjoyed in their previous home in the tropics
Click Here to Read More About the Giffen Residence Project
The front yard is anchored by two ancient maple trees which keep the area shaded most of the day. Sawcut, sandblasted Owen Sound flagstone was used to create a classic front walkway, with sawcut flagstone stepping stones leading from the front door to the side yard entrance. An accent pillar of Owen Sound flagstone forms the backdrop for the street number.
A boxwood hedge, existing Japanese Maples, Azaleas, Hydrangeas and shade loving perennials form the backbone of the planting. An irrigation system throughout the site ensures that the sandy subsoil remains moist enough to ensure healthy plant growth.
The three car driveway is accented by precast unit paving banding, which serves to diminish the impact of all the asphalt. Accent planters hold exuberant annual plantings in the homeowner’s chosen colors of purple, yellow, white and chartreuse. They add a necessary hit of color in this shady front yard.
The same materials are used in the stunning backyard, forming a large patio around the custom designed pool. The patio area is large enough for a dining area as well as a lounging area. A large number of planters and urns are located through the patio area, planted in the homeowner’s signature colors to provide more color by the pool. Two covered porches merge the indoors with the outdoors. One holds a bistro set and the barbeque, the other has couches, a fireplace and a large screen television. The same flagstone paving serves to tie all the areas together for a sophisticated look.
There is a seamless transition to the pool, with it’s Indiana sandstone coping and several unique features. The circular hot tub is the central focal point of the pool. To the north side is a standing ledge with three in pool seats – one for each of the little girls in the family. A raised sandstone ledge serves as a dining ledge for an in-pool dining experience. To the other side of the spa is the shallow end of the pool, with it’s beach entry, and a series of long, shallow curvilinear steps to the bottom of the pool. They look like waves rolling in to the beach, as the water sparkles around them. Other features of the pool include a monolithic Indiana sandstone diving board and a curving water slide for the children.
Tucked into a corner of the property is a custom wooden pool house, enclosing the pool equipment and toys. Because of the young age of the children, a removable fence is installed around the pool to provide a further level of safety for the children, and peace of mind for the parents. A play structure to the north, and a vegetable garden enclosed with a lavender hedge are located at the perimeter of the pool area.
The final treasure of this backyard lies to the south of the house and is devoted to the children. Artificial turf and a rubberized surface hold a playhouse and a slide, and ensure that play is possible even in wet weather. A tiny cedar stage for the little divas, as well as a large chalkboard integrated into the fence, and the children’s own vegetable garden completes their little play area.
Truly this is a landscape that serves the whole family well, as well as being able to accommodate guests comfortably, as they move from the inside to the outside, seamlessly.
