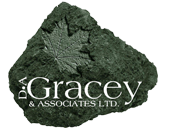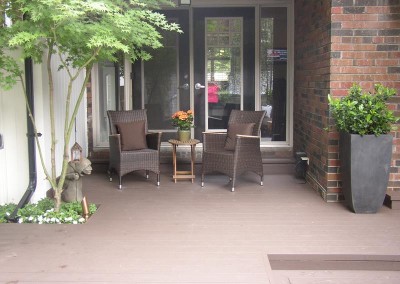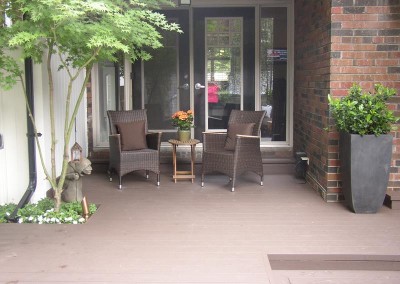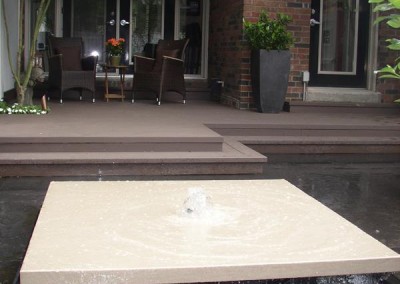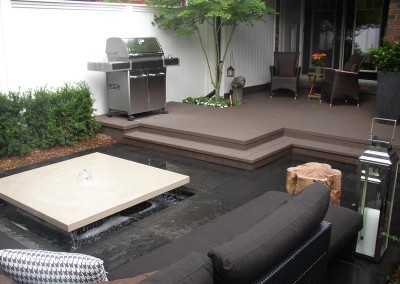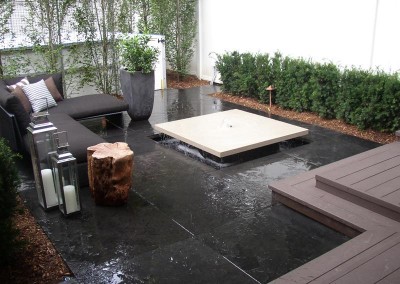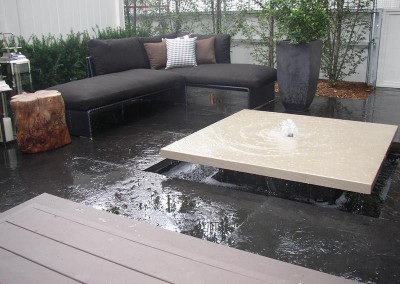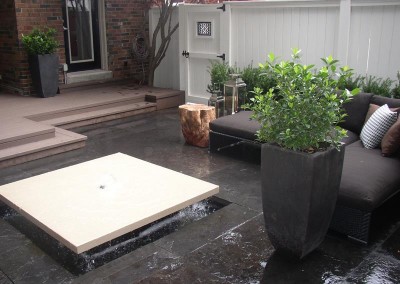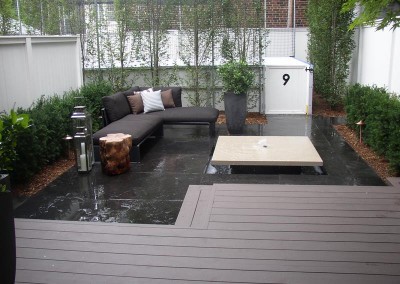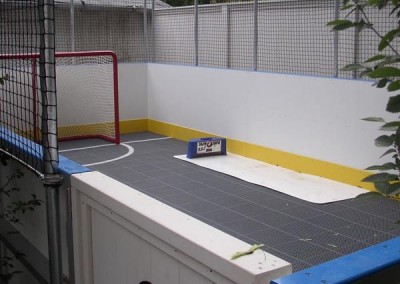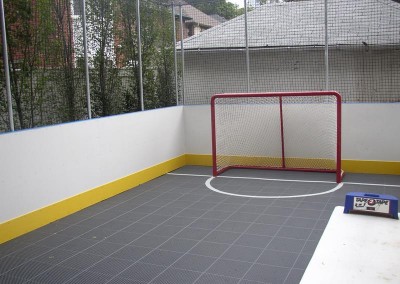Robyn Residence – 2011 Landscape Ontario: Award of Excellence
Robyn Residence – 2011
Landscape Ontario: Award of Excellence
The Robyn residence has perhaps the smallest backyard we have ever landscaped; but what a backyard it turned out to be! Every square inch of space was utilized to provide three individual landscape ‘rooms’, each with it’s own character. The covered deck area serves as a transition from the indoor living space to the outdoor, then a contemporary seating area with a water table as the central feature area, and finally an amazing hockey playcourt for the youthful member of the family.
Click Here to Read More About the Robyn Residence
The homeowner wished for a simple, clean-lined, contemporary feel to their backyard living space; using the highest quality materials alongside the highest quality workmanship. With an existing driveway and a detached garage, the area available for recreation was very small. There are no walkways in this backyard; each area flows directly to the next.
The covered deck is accessed through French doors from the house, or from a single gate in the fence alongside the driveway. Trex decking in a similar color to the house helped to unify this area. Simple geometric lines were used throughout the design to reinforce the contemporary feel of the site. Having the stairs extend the entire length of the deck makes the area seem larger and uncluttered.
The central seating area is anchored by the water table. The light color of the Indiana Sandstone creates a great contrast with the square-cut, drylaid Owen Sound flagstone patio. The sound of the water pouring off the table creates a wonderful sound, as you lounge on the outdoor sofas.
Even the plantings are simple and unified. Two existing Japanese Maples with groundcover underneath, a Hick’s Yew hedge to provide winter interest and two hedges of Pyramidal Hornbeam are the only plantings. Very minimal maintenance is required for these plants.
Screened by the hornbeam hedge is the ultimate hockey zone. A play court complete with boards, goal net, netting above to contain the pucks, and a plastic sportcourt surface. A perfect hangout area for a teenage boy! As the hedge thickens and fills in, only the door with the custom ’9’ on it will be visible from the rest of the backyard. As it is now, the white ’boards’ match the white wood privacy fence to provide a seamless boundary to the site.
All in all, minimal area and maximum landscape!
