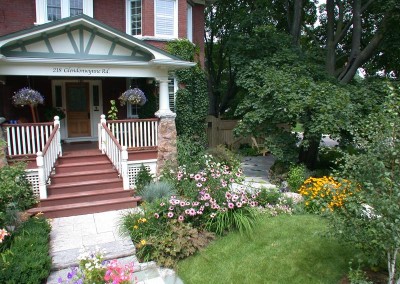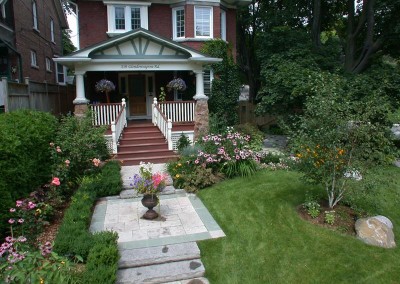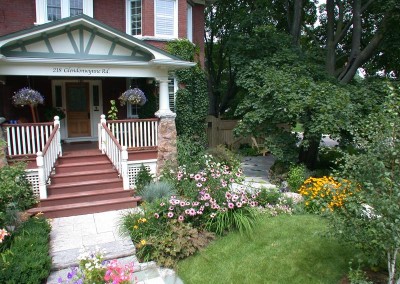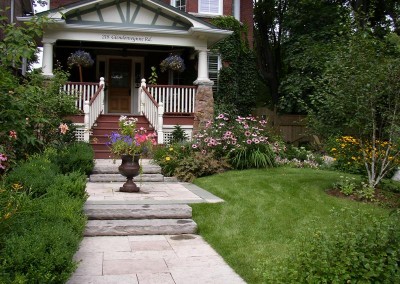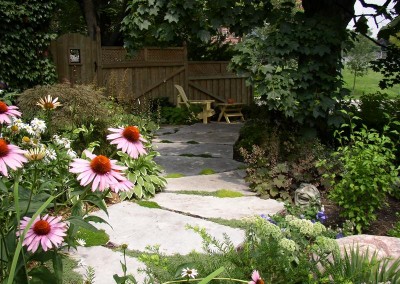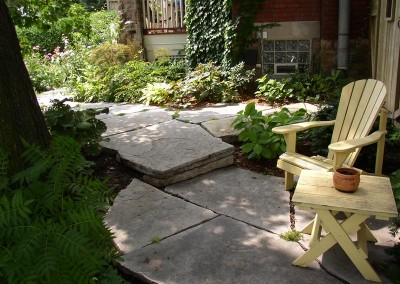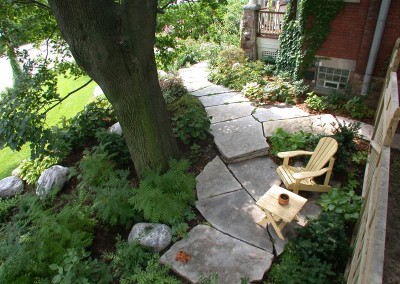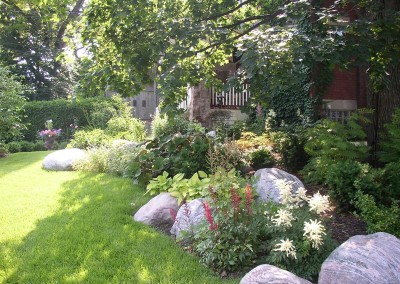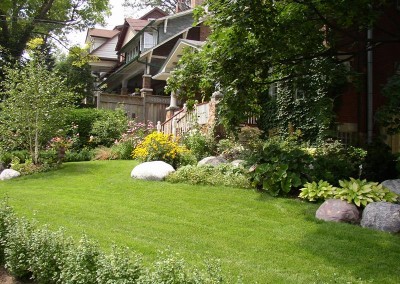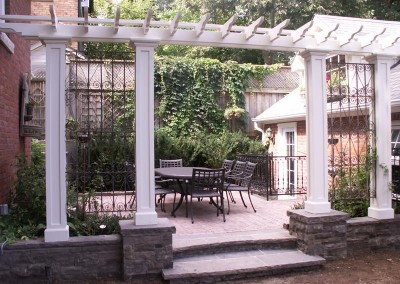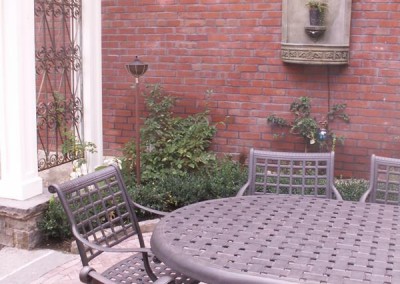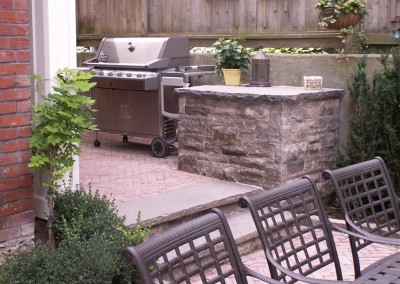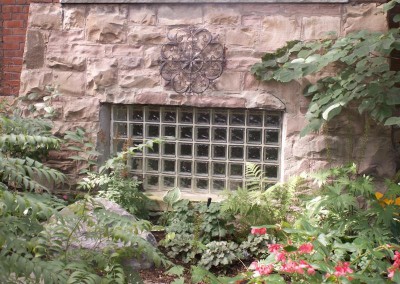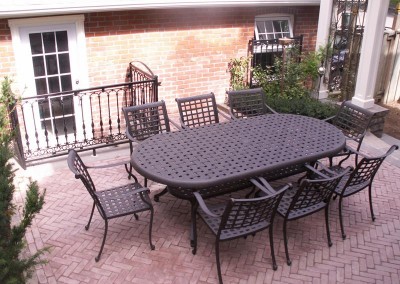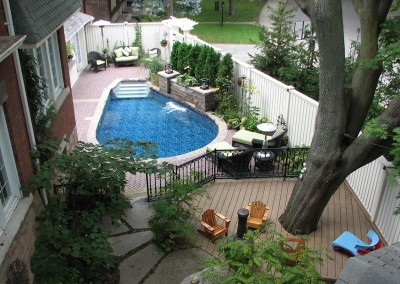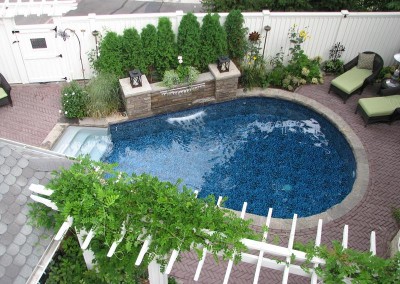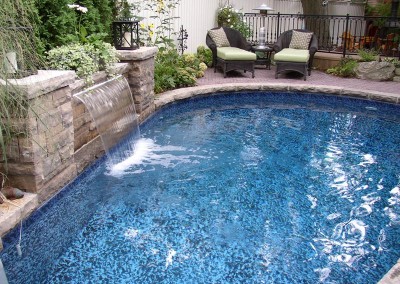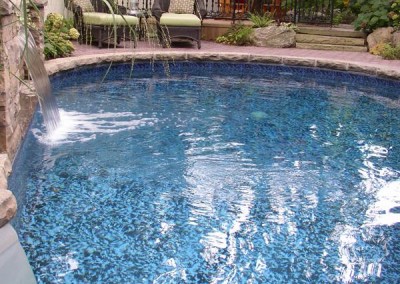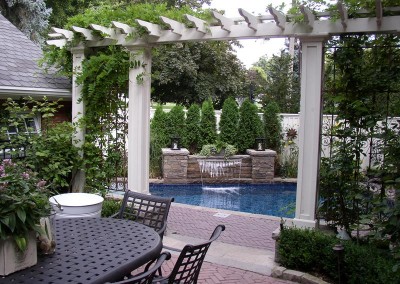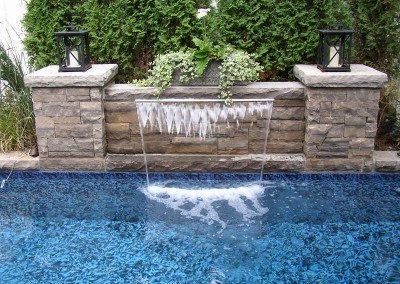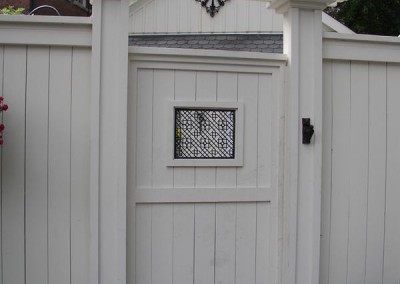Grumbach Residence – 2006 Landscape Ontario: Award of Excellence
Grumbach Residence – 2006 Landscape Ontario: Award of Excellence
This front yard in the busy residential neighborhood of Bloor West Village needed a new landscape to meld it together with the lovingly renovated home. Although the front yard was a good size, the dilemma was to create both a formal front entrance, and a private and intimate seating area in the shade below the existing Maple. Added to these challenges, privacy was an issue as the intersection was generally busy.
Click Here to Learn More About the Grumbach Residence Project
The formal front entrance was created through thoughtful selection of varying types of flagstone and natural stone steps. The planting area adjacent to the walkway was bordered in a boxwood hedge which enclosed a selection of hybrid tea roses, a favorite of the homeowners. A large cast iron urn is updated seasonally to create a stunning centerpiece.
The walkway to either side of the front entrance is simpler in form. A pathway of sawcut Owen Sound flagstone heads down the west side of the house to the backyard, while the pathway to the east is Owen Sound oversize random flagstone. This creates a casual atmosphere as you move towards a gate to the backyard or into the private, shaded seating nook. Plantings become more natural and exuberant in this area. The plantings contain a mixture of coniferous and deciduous shrubs to provide year round privacy and screening, as well as perennials to provide seasonal color and texture. This area also changes from sun to shade, requiring a transition in the plant materials as well.
A quick growing hedge of Alpine Current was installed at the property line to block the homeowners’ view of the road, and increase privacy. Virginia creeper vines were planted on the hydro poles, as their greenery would disguise the poles and make them a less obvious eyesore. A Himalayan Birch planted as a focal point on the front lawn provides additional depth and privacy to the yard.
The following year we completed phase 2 of the project: the Courtyard. This was an intimate dining and seating area in the backyard, created with classic stone material and an old style brick paver. Privacy was created by the addition of antique iron panels added into a wooden pergola and screen, and planted with quick growing vines. An additional fenced area was added at the side of house, with a play structure installed by the owner, and a wooden stage for ‘theatrical productions’. Child sized seating and a sandbox completed this children’s play area.
The final stage of the backyard was completed in the following year. An inground vinyl pool, complete with sheer descent waterfall, and a surrounding patio was the crown jewel in this backyard. A renovation to the existing garage also created a change room, pool equipment area, and an outdoor bar.
It is amazing that this small lot could have so many interesting and different garden rooms, that each fulfill a specific purpose to meet the needs of this growing family.

