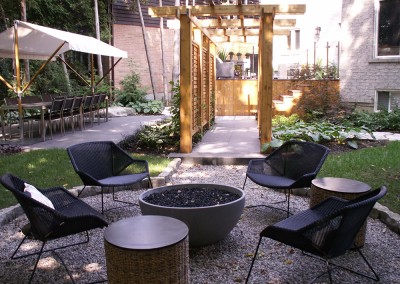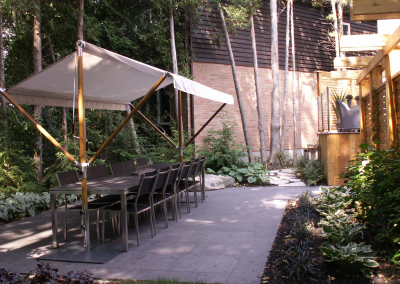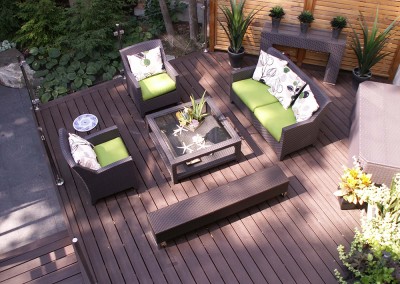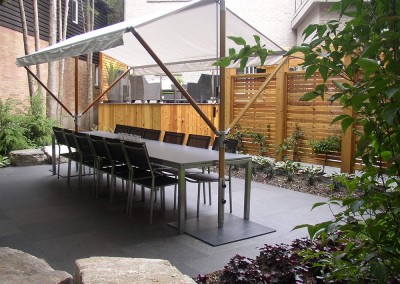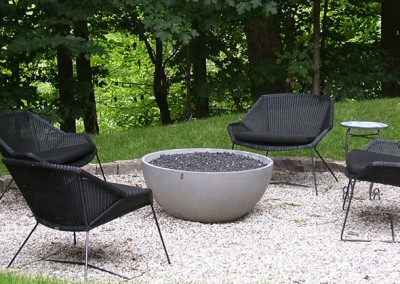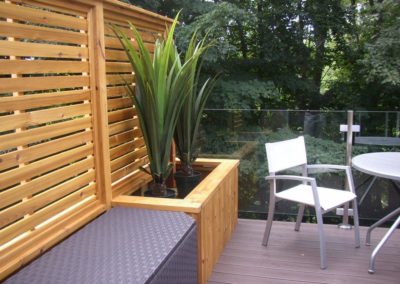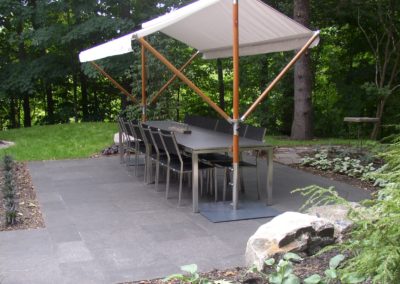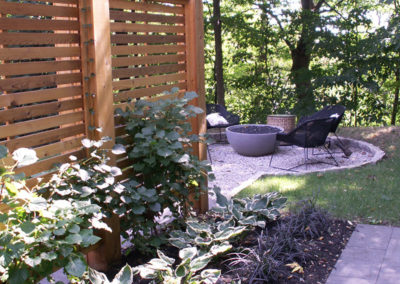Ravine Entertainment
Ravine splendour
This outstanding property is on a quiet cul-de-sac in the heart of the Lorne Park area in Mississauga.
The homeowners envisioned a space where they could cook outside and entertain large groups, enjoy an outdoor dining experience, lounge area and a hot tub; and walk easily over to enjoy their pool and patio. In order to accommodate these requests, dated and broken landscape features had to be removed, and then a whole lot of engineered and pressure treated substructure and underpinnings for the cantilevered deck had to be constructed. These were also designed to take the weight of the tempered ½” glass railing, that seamlessly allows the viewer to embrace the surrounding woods and ravine. Trex and cedar were used over several levels for the deck and stairs.
The stone terrace and walkway was constructed of Chinese Basalt with Owen Sound Erosan inlays. A large stone planter acts as a focal point, and the stone of it matches that on the house, to ensure there is cohesiveness in the design.
The hot tub was constructed to appear to be sunken in the ground, but in reality sits level with the surrounding deck, nestled in the ravine itself. A formal walkway and alee of Chanticleer Pear trees form the entrance into the backyard.
The planting near the house is linear and contemporary, but within the ravine and as you go farther away from the house, it becomes much more natural and blends into the forest. Plantings were added to the forest to add flowers and colour at various times throughout the year. Large blue hostas were planted to meander along the watercourse, to give the feeling of a creek, even when no water is present. The plantings were constructed to subtly emphasize and enhance the hard landscape design, and the surrounding woods.

